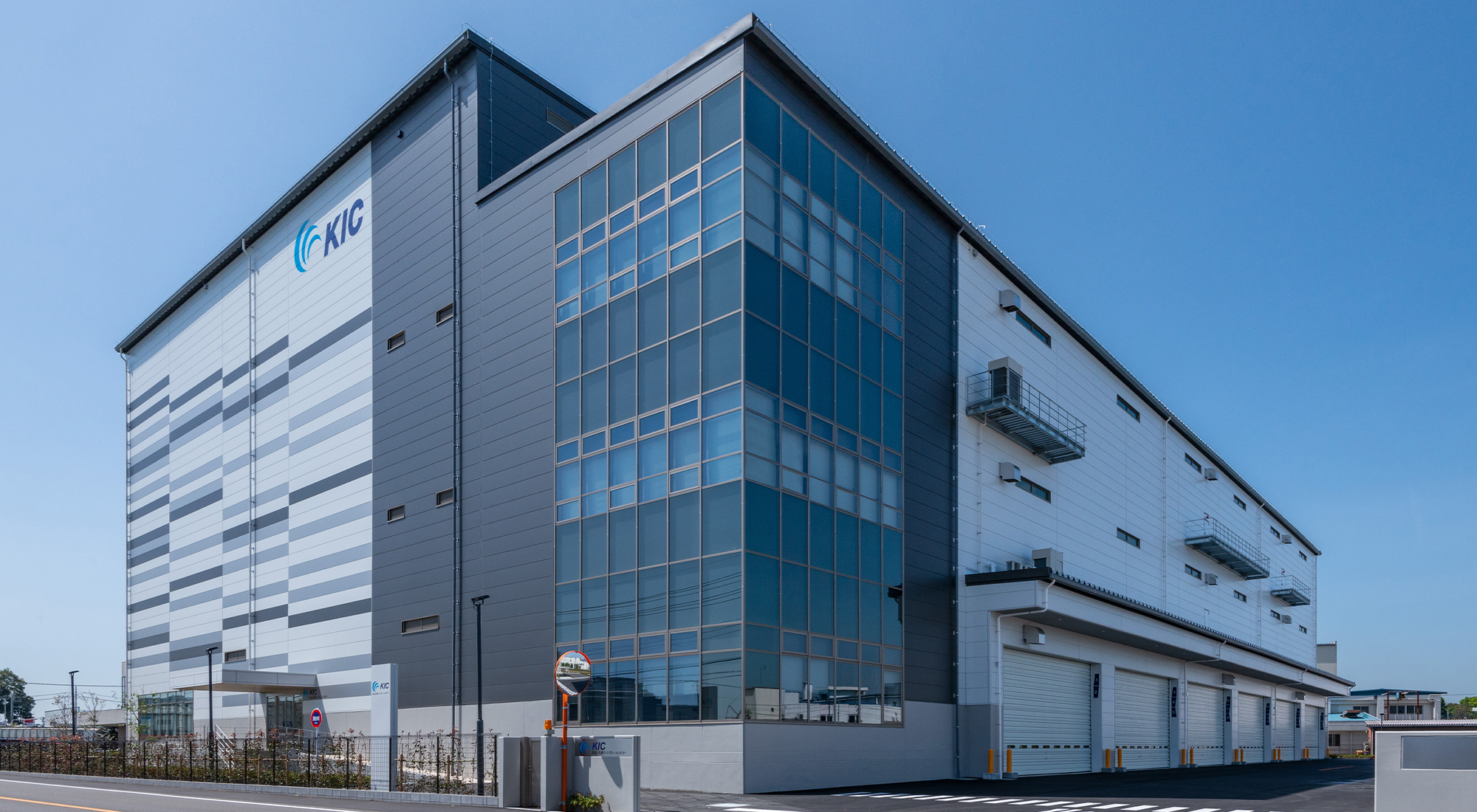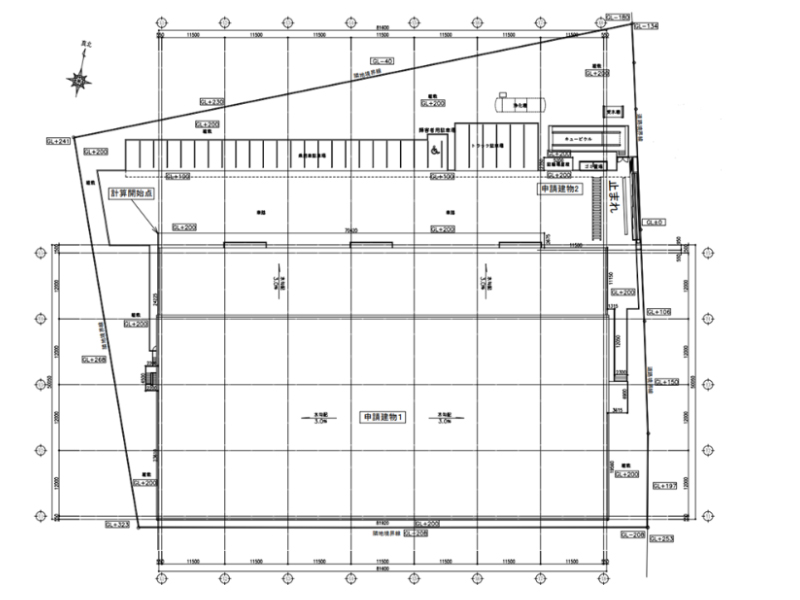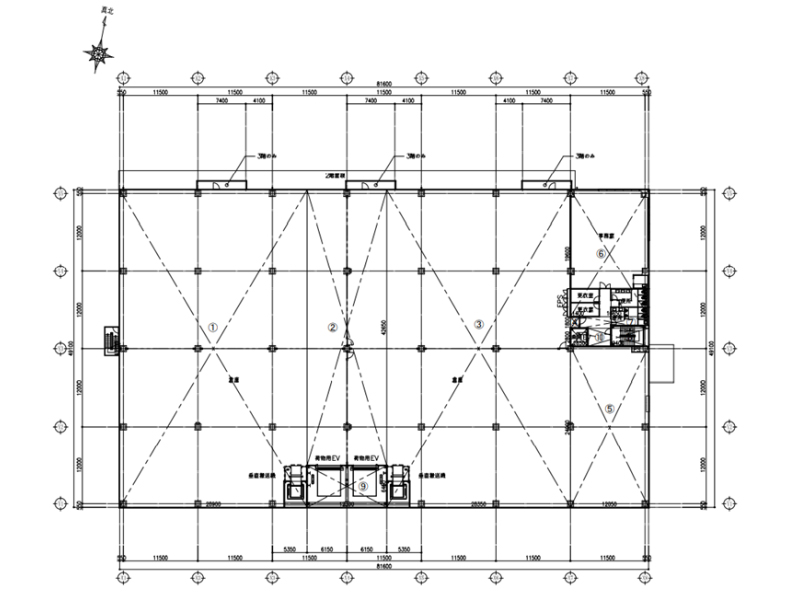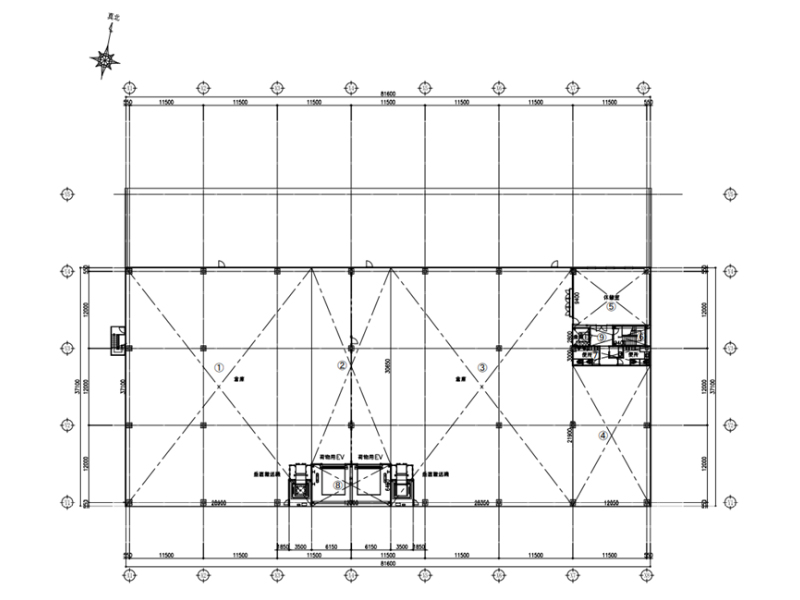KIC Sayamahidaka Distribution Center

Click here for introduction video
| Location | 482 Shinuehara Tagiaza, Ohaza, Hidaka-shi, Saitama Prefecture, Japan |
|---|---|
| Zoning | Urban Controlled Area |
| Scheduled Commencement of Construction | April 2021 |
| Scheduled Completion | April 2022 |
| Building Structure | S / 4 floors |
|---|---|
| Land Dimensions | 8,052.11m²(2,435.76tsubo) |
| Gross Floor Area | 15,113.07m²(4,571.70tsubo) |
Greater Tokyo Map
| Traffic Access |
Approx., 500 m away from Sayamahidaka Interchange on Ken-O Expressway Approx., 4.8 km away from Sayama-shi Station Seibushinjuku Line |
|---|
Floor Plan Map
[Floor Plan Map / 1st floor]

[2nd, 3rd floor]

[4th floor]

Gross Floor Area
4,571.70 tsubo
- Warehouse Space
-
1F:3,483.49m²(1,053.75 tsubo)
2F:3,717.46m²(1,124.53 tsubo)
3F:3,717.46m²(1,124.53 tsubo)
4F:2,844.19m²(860.36 tsubo) - Office Space
-
1F:589.13m²(178.21 tsubo)
2F:289.09m²(87.45 tsubo)
3F:289.09m²(87.45 tsubo)
4F:183.16m²(55.40 tsubo)
Project Summary
| Zoning | Urban Controlled Area |
|---|---|
| LCR/FAR | 60% / 200% |
| Building Structure | S / 4 floors |
| Land Dimensions | 8,052.11m²(2,435.76 tsubo) |
| Gross Floor Area | 15,113.07m² (4,571.70 tsubo) |
| Warehouse Space |
13,762.60m²(4,163.18 tsubo) 1F:3,483.49m²(1,053.75 tsubo) 2F:3,717.46m²(1,124.53 tsubo) 3F:3,717.46m²(1,124.53 tsubo) 4F:2,844.19m²(860.36 tsubo) |
| Office Space |
1,350.47m²(408.51 tsubo) 1F:589.13m²(178.21 tsubo) 2F:289.09m²(87.45 tsubo) 3F:289.09m²(87.45 tsubo) 4F:183.16m²(55.40 tsubo) |
Specifications of Building
| Effective Ceiling Height | 1F:5.5m、2F:5.5m、3F:5.5m、4F:5.5m |
|---|---|
| Column Interval | 11.5m(W) x 12.0m(D) |
| Floor Load | 1F:1.5t/m², 2F:1.5t/m², 3F:1.5t/m², 4F:1.5t/m² |
| Elevator | 2Freight EV(3.6t) / 1Passenger EV(11 people) |
| Vertical Conveyors | 2 (pallet type) |
| Parking Lot | 29(6 for Truck, 29 for passenger vehicle) |
Concept
Location
- 0.5 km from Sayama Hidaka Interchange on Ken-O Expressway
- Excellent access to National Route 16 and Kanetsu Expressway
- Suitable location for distributing to entire Tokyo metropolitan area
Neighborhood
- I deal location for 24 hours warehouse and factory operations
- Located in natural disaster-resilient area with solid ground and very limited risk of flooding
Building
- Equipped with two vertical conveyors and two cargo elevators
- 17 truck berths and driveway available to accomodate large vehicle for its entry and exit
- 29 car parking spaces available on site