KIC Koshigaya Distribution Center
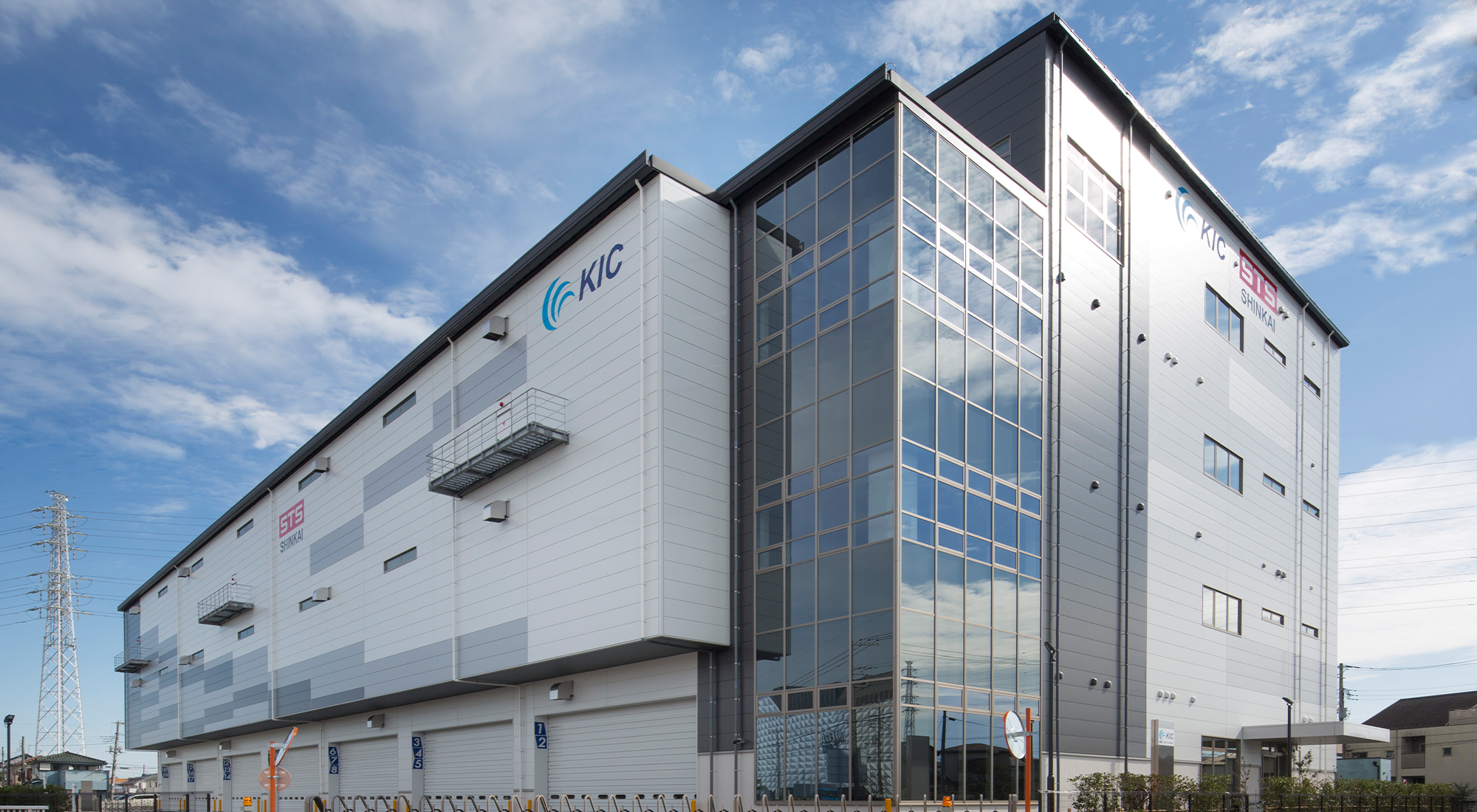
Click here for introduction video
| Location | 371 Osato Koshigaya-shi, Saitama Prefecture, Japan |
|---|---|
| Zoning | Semi Industrial Zoning |
| Commencement of Construction | October 2020 |
| Completion | October 2021 |
| Building Structure | S / 4 floors |
|---|---|
| Land Dimensions | 5,823.02m²(1,761.46tsubo) |
| Gross Floor Area | 11,224.34m²(3,395.36tsubo) |
Traffic Map
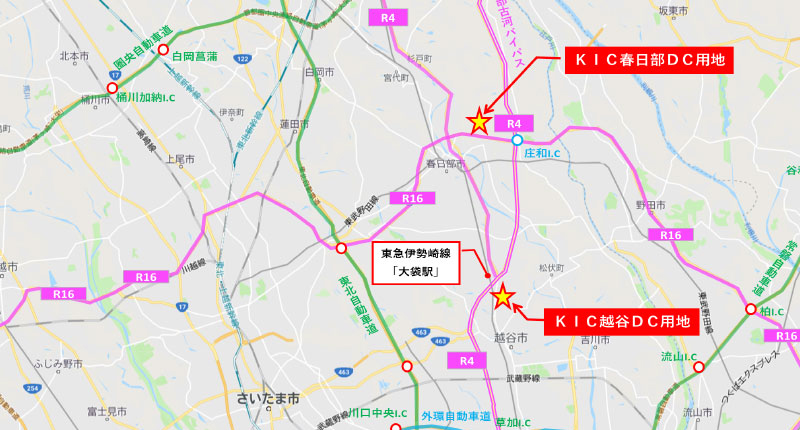
| Traffic Access |
Approx., 6.2 km away from Urawa Interchange on Tohoku Expressway Approx., 1 km away from Obukuro Station Tobu Sky Tree Line |
|---|
Greater Tokyo Map
Floor Plan Map
[Floor Plan Map / 1st floor]
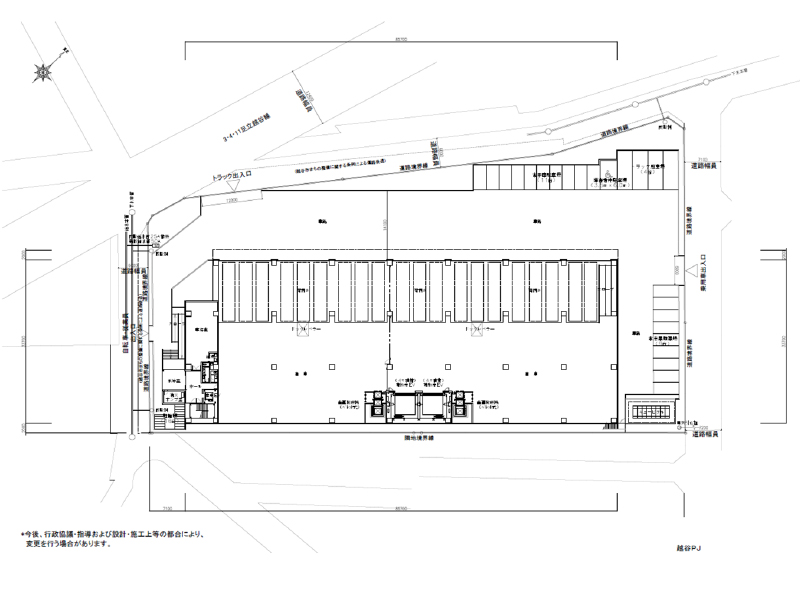
[2nd, 3rd floor]
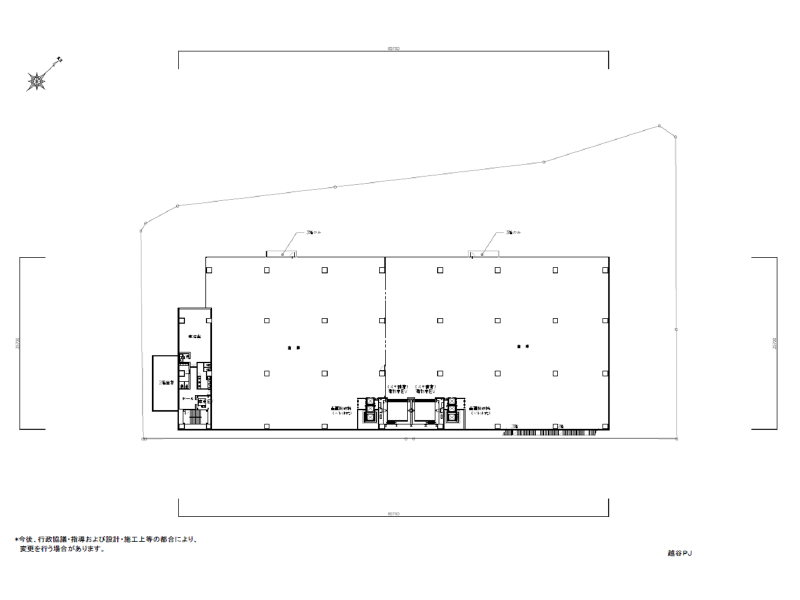
[4th floor]
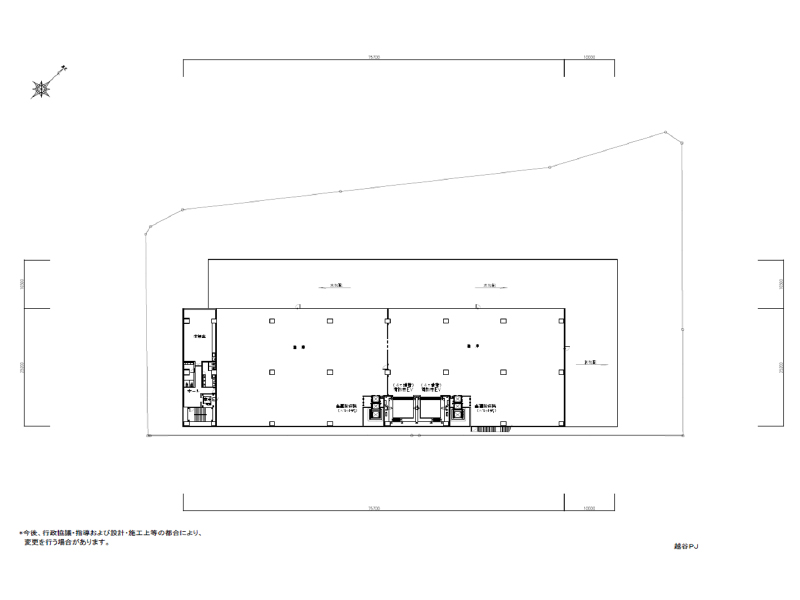
Gross Floor Area
11,224.34m²(3,395.36 tsubo)
- Warehouse Space
-
1F:2,607.80m²(788.85 tsubo)
2F:2,804.04m²(848.22 tsubo)
3F:2,804.04m²(848.22 tsubo)
4F:1,804.57m²(545.88 tsubo) - Office Space
-
1F:217.17m²(65.69 tsubo)
2F:217.17m²(65.69 tsubo)
3F:217.17m²(65.69 tsubo)
4F:172.28m²(52.11 tsubo)
Project Summary
| Zoning | Semi Industrial Zoning |
|---|---|
| LCR/FAR | 60% / 200% |
| Building Structure | S / 4 floors(Scheduled) |
| Land Dimensions | 5,823.02m²(1,761.46 tsubo) |
| Gross Floor Area | 11,224.34m² (3,395.36 tsubo) |
| Warehouse Space |
10,020.45m²(3,031.18 tsubo) 1F:2,607.80m²(788.85 tsubo) 2F:2,804.04m²(848.22 tsubo) 3F:2,804.04m²(848.22 tsubo) 4F:1,804.57m²(545.88 tsubo) |
| Office Space |
823.79m²(249.19 tsubo) 1F:217.17m²(65.69 tsubo) 2F:217.17m²(65.69 tsubo) 3F:217.17m²(65.69 tsubo) 4F:172.28m²(52.11 tsubo) |
Specifications of Building
| Effective Ceiling Height | 1F:5.5m、2F:5.5m、3F:5.5m、4F:5.5m |
|---|---|
| Column Interval | 11.5m(W) x 10.0m(D) |
| Floor Load | 1F:1.5t/m², 2F:1.5t/m², 3F:1.5t/m², 4F:1.5t/m² |
| Elevator | 2Freight EV(4t) / 1Passenger EV(11 people) |
| Vertical Conveyors | 2 (pallet type) |
| Parking Lot | 24(4 for Truck, 20 for passenger vehicle) |
Concept
Location
- Located in urban area surrounded by National Route 16
- Excellent access to main road and freeway
- Public transprortation available, 1 km away from the nearest station
Neighborhood
- Close to Residential Area, Convenient access to labor forces
- Location suitalbe for last mile distribution facility
Building
- Building with 4 floors approx. 3,400 tsubo GFR
- Optimal size for BTS
- Available in diversified needs of logistics faxcility, including frozen and chilled items