KIC Kasukabe Distribution Center
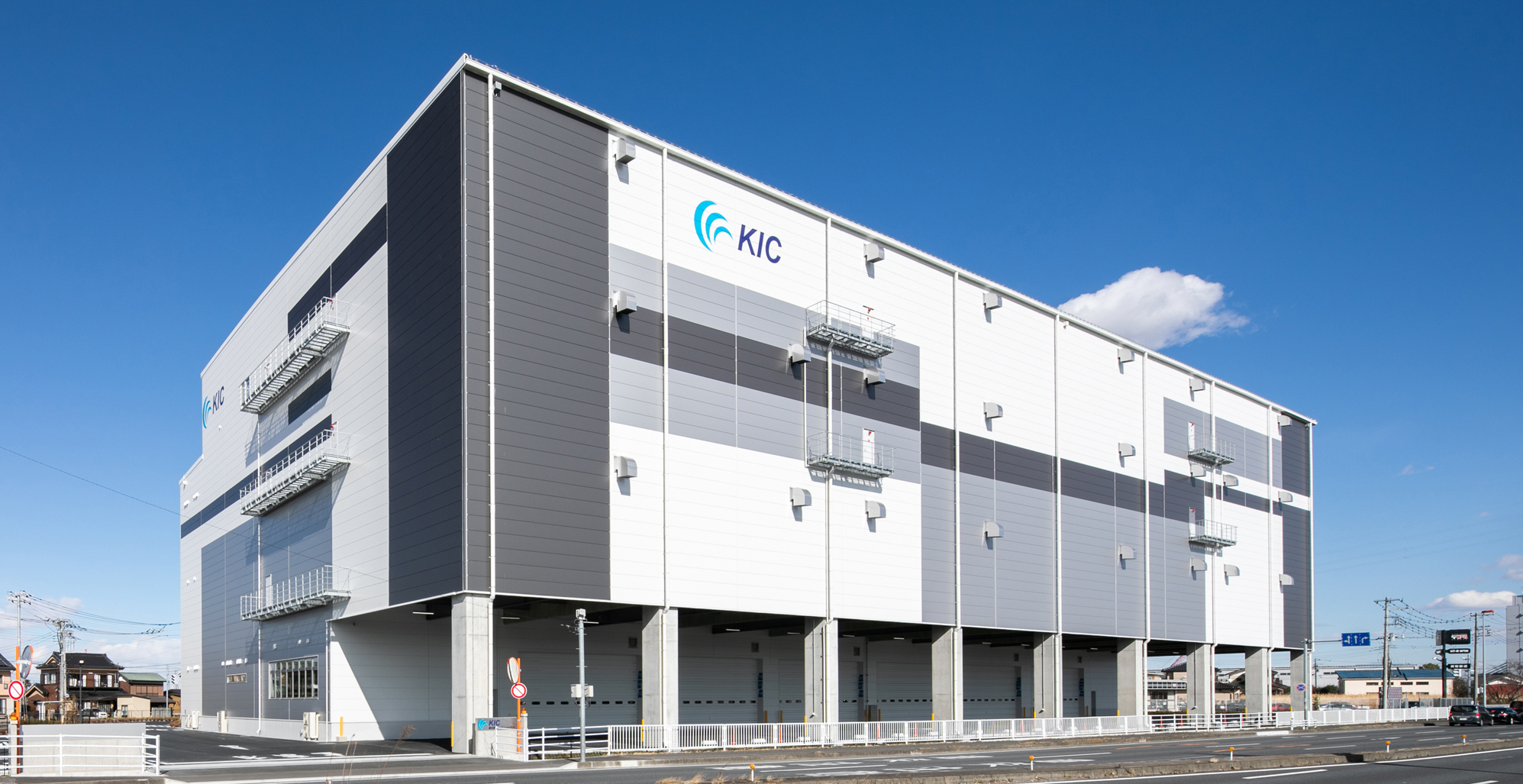
| Location | Kasukabe-shi, Saitama Prefecture |
|---|---|
| Zoning | Urbanization Control Area |
| Commencement of Construction | October 2019 |
| Completion | End of February 2021 |
| Building Structure | Steel Reinforced-Concrete, 4floors |
|---|---|
| Land Dimensions | 9,914.48m²(2,999.13tsubo) |
| Gross Floor Area | 21,165.22m²(6,402.47tsubo) |
Traffic Map
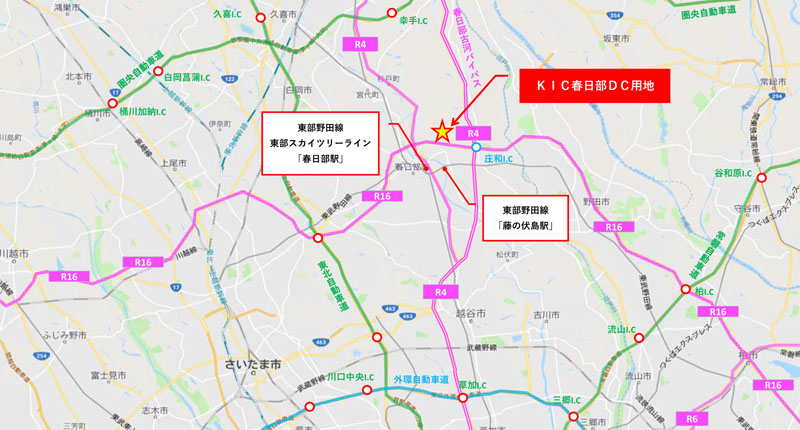
| Traffic Access |
Adjacent to National Route 16 and Prefectural Route 321 Approx., 700 m away from Showa Interchange on National Route 4 Approx., 10.5 km away from Iwatsuki Interchange on Tohoku Expressway Approx., 11.5 km away from Goka Interchange on Ken-O Expressway Approx., 16.0 km away from Soka Interchange on Tokyo Gaikan Expressway Approx., 16.5 km away from Misato Interchange on Joban Expressway |
|---|
Greater Tokyo Map
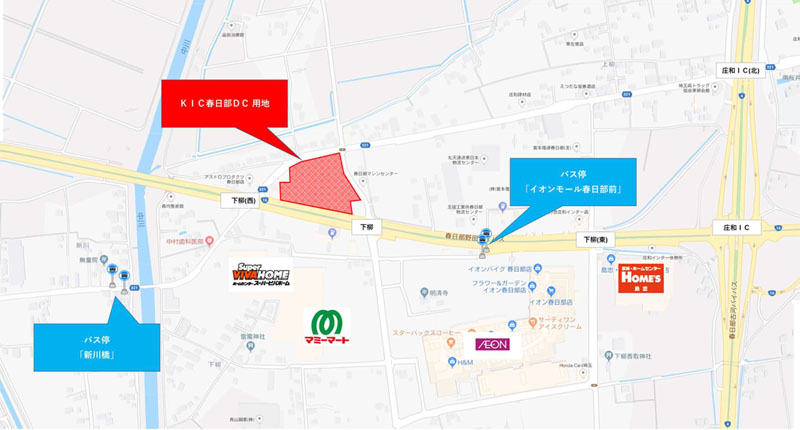
Floor Plan Map
[Floor Plan Map / 1st floor]
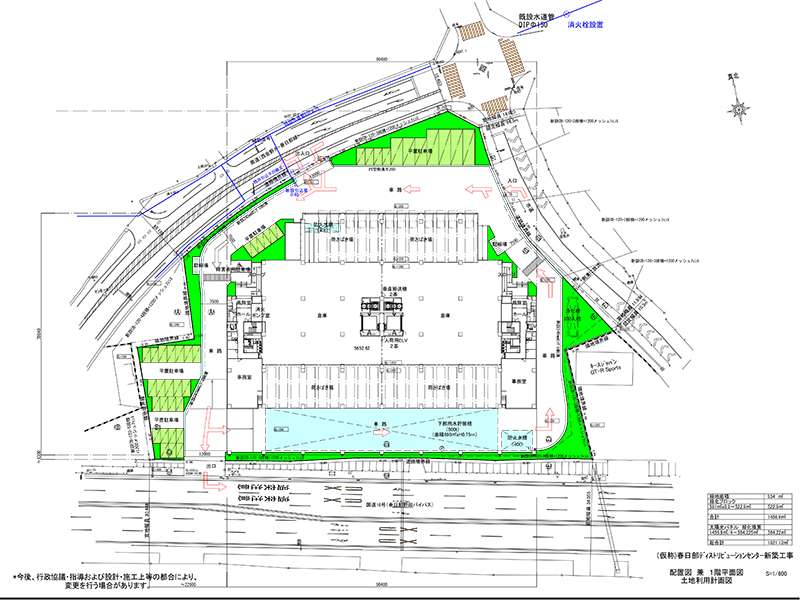
[2nd, 3rd floor]
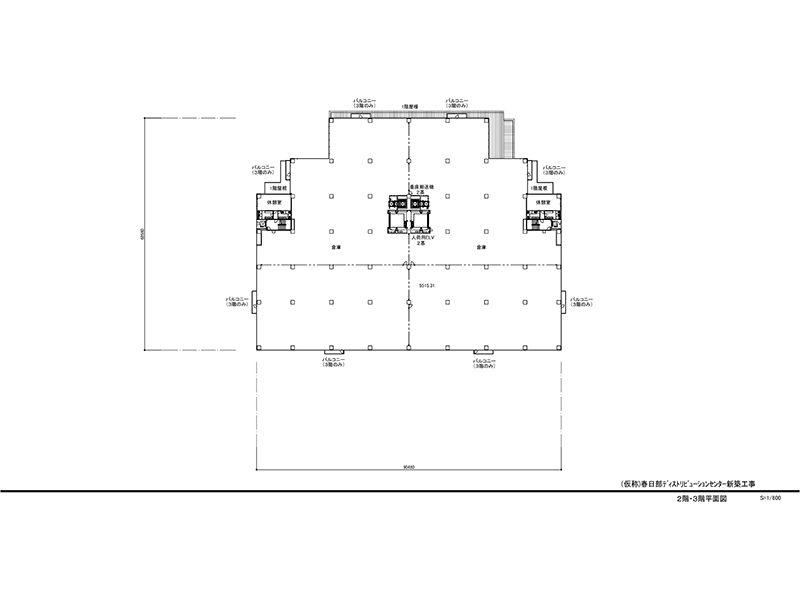
[4th floor]
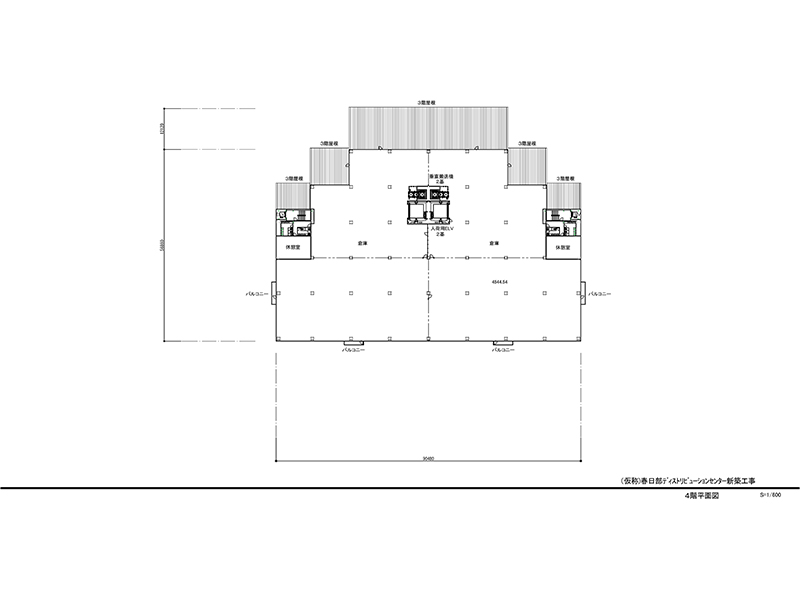
Gross Floor Area
21,165.22m² (6,402.47 tsubo)
- Warehouse Space
- 1F:4,952.80m² (1,498.22 tsubo)
2F:5,273.73m² (1,595.30 tsubo)
3F:5,273.73m² (1,595.30 tsubo)
4F:4,485.11m² (1,356.75 tsubo) - Office Space
- 1F:651.52m² (197.08tsubo)
2F:237.49m² (71.84tsubo)
3F:237.49m² (71.84tsubo)
4F:53.35m² (16.14tsubo)
Project Summary
| Zoning | Urbanization Control Area *Designated development area by City Government with City Planning Act of 34-2 |
|---|---|
| LCR/FAR | 60% / 200% |
| Building Structure | Steel Reinforced-Concrete, 4floors |
| Land Dimensions | 9,914.48m²(2,999.13tsubo) *Possibility of change due to actual survey |
| Gross Floor Area | 21,165.22m² (6,402.47tsubo) |
| Warehouse Space | 19,985.37m² (6,045.57 tsubo) 1F:4,952.80m² (1,498.22 tsubo) 2F:5,273.73m² (1,595.30 tsubo) 3F:5,273.73m² (1,595.30 tsubo) 4F:4,485.11m² (1,356.75 tsubo) |
| Office Space | 1,179.85m² (356.90tsubo) 1F:651.52m² (197.08tsubo) 2F:237.49m² (71.84tsubo) 3F:237.49m² (71.84tsubo) 4F:53.35m² (16.14tsubo) |
Specifications of Building
| Effective Ceiling Height | 1F:5.5m, 2F:5.5m, 3F:5.5m, 4F:5.5m |
|---|---|
| Column Interval | 11.5m(W) x 10.5m(D) |
| Floor Load | 1F:1.5t/m², 2F:1.5t/m², 3F:1.5t/m², 4F:1.5t/m² |
| Elevator | 2 Freight EV(4 t) / 2 Passenger EV (11 people) |
| Vertical Conveyors | 2 (pallet type) |
| Parking Lot | 43 (3 for Truck, 40 for passenger vehicle) |
Concept
Location
- Best Location in Kasukabe for Logistics
- Excellent Access to Freeway and Main Road
- Public Transportation Available
Neighborhood
- Close to Residential Area, Convenient access to labor forces
- Large-scale commercial facilities sit within 500m
Building
- Building with 4 floors and approx. 6,000 tsubo GFA
- Optimal size for single tenant logistics facility (dividing into two space is possible)
- Available in diversified needs of logistics facility, including frozen and chilled items